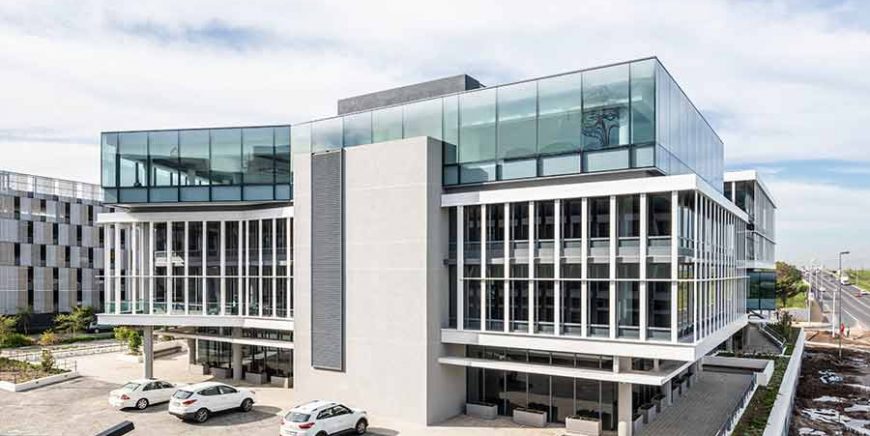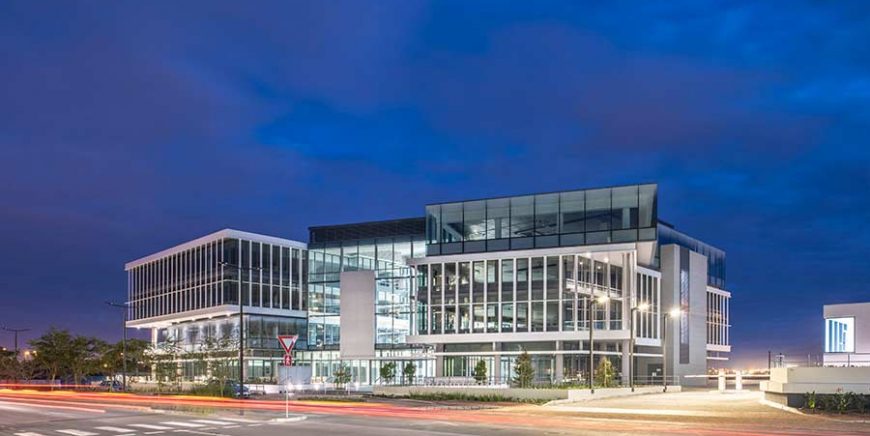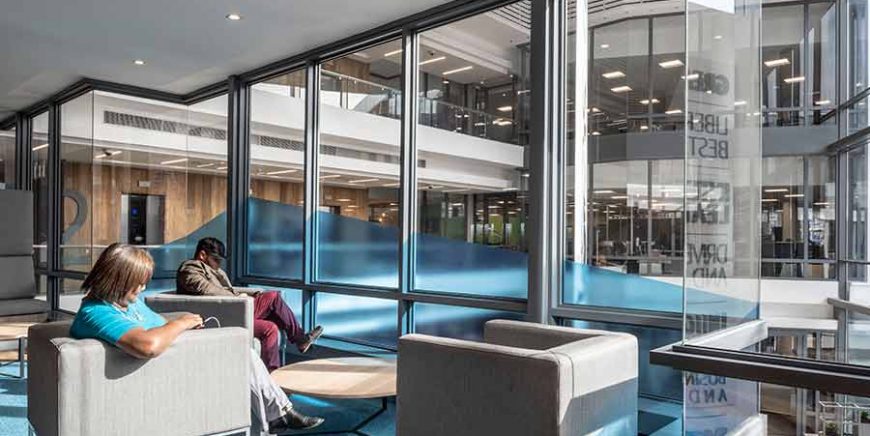


Africa Office
The floors of one of the buildings were architecturally designed to create a staggered effect. It meant erecting large structural cantilevers that didn’t encroach on the architectural concept. To accomplish this, our design team created a post-tensioned slab system that fully expressed the architectural vision for the building.
In the entrance atriums, support for the glazing had to be seamlessly incorporated into the architectural design of the glass façade. Steel columns and beams were used, with the steel elements being connected to the existing concrete frame with minimal impact on the building’s aesthetics.
Construction of the project started in November 2016 and was completed in April 2018. The result was an ergonomic, open plan, AAA-grade office building with a stacked and rotated block effect within the structural frame of the building. This unique design creates an interesting and striking visual form.


